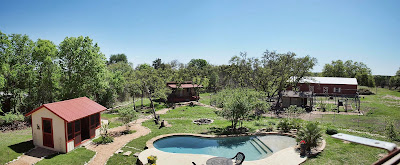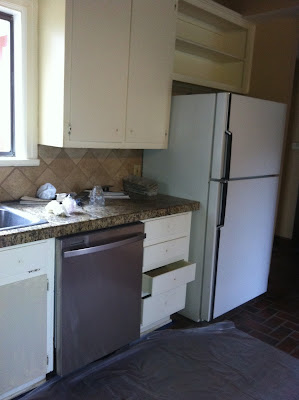The Bear Creek house itself looked like someone borrowed the plans from a tract home in a so-so subdivision and built it where it didn't belong. It was completely unworthy of the 4+ acres of picturesque hilly terrain with 200 year old oak trees, rocky bluffs
and a lovely creek running all along the back property line.
It had a decent pool, an awesome barn,
a rustic sheep barn, great fencing for miles, a nice sized playhouse with crown moulding and a big front porch
but a really boring house that looked like all garage.
Besides sticking out like a sore thumb in its beautiful setting, the house had been a rental for a few years and showed signs of neglect. My favorite was the whole cactus garden growing around the perimeter of the house in the gutters.
The most obvious thing that this house was screaming out for was an entrance. If you imagine the street being at 12 o'clock from the house, there was a front door but was looking at 7 o'clock. And 7 o'clock was two overgrown shrubs that blocked the view of all the beautiful scenery around the house. The picture above is the street view, which is a full on view of the left side of the house. The building on the left is the garage, which is in connected to the house in an "L" shape by a breezeway. Pay attention to the window and two chairs on the tiny front porch above. When you see the pictures of the new foyer later, that will be the area you're looking at.We knew instantly this house was The One for Team Jerri and Virgil.
We completely renovated this house inside and out. In order to keep this post from getting two long (and because I'm not completely organized with pictures of the inside yet), I'll do one post with pictures of the outside renovations and one with the inside. Also stay tuned for an upcoming post Shabby Sheep Barn Turned Shabby Chic Guest Cottage.
The arched window you see in the picture is over the original front door. What you saw when you looked out the front door was the overgrown shrub that fills the whole archway on the front porch.
The front door faced the white fence to the left of the barn and humongous oak trees-OK humongous for Texas. The only exception I know of to the rule that "Everything's bigger in Texas", is trees. I forget that until I visit my family in Ohio and marvel over the height of the trees. Here's some of the scenery being blocked by the overgrown shrubs and odd orientation of the front door.
When we bought the property, two horses and a goat mysteriously appeared in the pasture every morning. After a week, we encountered their owner who had an arrangement with the seller of the property to bring her animals over to graze every day. We liked visiting with them and kept up this practice until the day we found the goat in our dining room, but I digress.
Here's another view of the outside of the original house. It looks a lot bigger with the garage and breezeway included.
Are you ready to see the "After" pictures of the outside of the house? Well, hold your horses. It is my blog and I insist you suffer through some "During" pictures first. One thing that appealed to us when we looked at this house was that it had 800 square feet of unfinished attic space, most of it a usable height. Finding space that is partially built but not included in the square footage when you buy a house is one of the best sources of profits because, technically, you don't pay for that square footage. You can finish it out for less than the cost of all new construction and, after it's finished out, you can sell that square footage at whatever price per square foot homes are selling for in the area.
So, we knew we were going to make the house two stories, but what happened next is what tends to happen when The Big Idea Guy, aka Virgil is left unsupervised for any period of time. I left the house in the morning with the understanding that the roof was going to be raised 2 feet so that all of the upstairs space would usable. Does this look like two feet to you?
In his defense, he felt that as long as we were going to pay the cost of raising the roof, the additional materials required to raise it a few more feet so that all the space was not only usable, but had high ceilings AND a space between floors to prevent noise transfer from children doing gymnastics upstairs to parents enjoying peace and quiet downstairs, was worth the cost. As usual, he was right about that decision. It also created some killer sunset views from the back of the house.
The next thing we tackled was reorienting the house so that the front faced the road. To accomplish this, we enclosed the little porch you saw earlier with the small window and folding chairs to create a foyer. We made an opening for the front door on the side of the foyer facing the road and reused the original double door unit (without the arch, which felt like an 80's detail to me). After relocating the front door, we added a porch from the breezeway between the house and garage, across the front of the house, wrapped around the corner and matched it up with the outside line of a the small bedroom that stuck out from the right side of the house. In order keep the porch from looking too small for the new overall height of the house, we built a gable on top of the porch roof that tied the two levels together.
He we are pouring the slab for the new porch. You can see from this picture where the side bedroom was that we used as the outer line for the new porch.
Next, we thought what you all must be thinking: "What's a front porch without a fireplace?" Right? So we added a fireplace. Awesome place to toast marshmallows or sip a glass of Fireball after the kiddos are in bed. Can I get a witness on the Fireball on the front porch? The next thing we tackled was reorienting the house so that the front faced the road. To accomplish this, we enclosed the little porch you saw earlier with the small window and folding chairs to create a foyer. We made an opening for the front door on the side of the foyer facing the road and reused the original double door unit (without the arch, which felt like an 80's detail to me). After relocating the front door, we added a porch from the breezeway between the house and garage, across the front of the house, wrapped around the corner and matched it up with the outside line of a the small bedroom that stuck out from the right side of the house. In order keep the porch from looking too small for the new overall height of the house, we built a gable on top of the porch roof that tied the two levels together.
He we are pouring the slab for the new porch. You can see from this picture where the side bedroom was that we used as the outer line for the new porch.
And here is the house after the exterior renovations. No question where the front door is now. It's facing the road. We did have to re-roof the house when we raised the roof, but the budget didn't allow us to put metal roofing on the whole house. We really thought metal roofing was perfect for this style of home, so we compromised on a brown metal roof on the wraparound porch only.
Here's are "Before" and "After" pictures next to each other.
Here are pictures of the fireplace and porch:
This post is supposed to be about the exterior renovation only, but I did tell you to take note of the small front porch with the small window and folding chairs to compare it to the picture after it became the foyer of the house. Since it was originally exterior space, I say it qualifies for this post, so here is the original front porch after it became the foyer.
We're pretty sure we nailed it. If you agree, leave us a comment. Or just have a Fireball in our honor. It's still too hot for Fireball in Texas. Thank you for visiting.
UA-66929823-1





























































