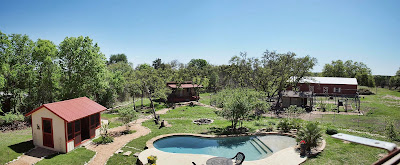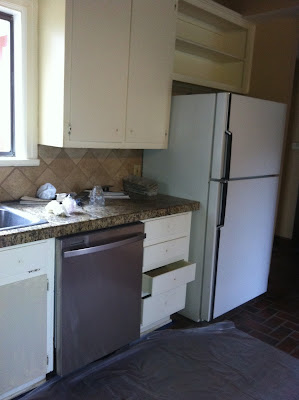The Little Red Chicken Ranch
One Sunday evening, while the Virgil half of Team Jerri and Virgil was just settling down for a movie with is son, Jerri came across a sign that read "Auction" and (naturally) drove by to investigate. It turns out that an auction was scheduled two weeks later for both the real estate and contents of the home, several outbuildings and a very large barn. The property was exactly what we had spent nearly two years looking for as our personal residence, but there was a problem: we had recently bought a home to live in.
After convincing Virgil to leave the movie theater and make a bee-line straight to the property, we agreed that, we didn't know if we were going to live in it or sell it, but it was definitely a property we wanted to own. The following morning we made the owner an offer and were very pleased that she was ready to sell the property immediately. After much angst, we decided that, even though the property was just the little farmhouse we had wanted for ourselves, our daughter was thriving at her new school and it just wasn't the right thing to move her. So, the Little Red Farm became our next renovation project.
The property offered 2 unspoiled acres only 25 minutes to downtown Austin, was very charming AND came coming complete with 37 chickens and 2 goats. What was not to love? Well . . . there were a few things not to love, number 1 on the list being the two (male) goats. After several incidents in which the goats either reared up or tried to mount me or our daughter, we decided we'd be happier without their company. We "re-homed" them with a family who wanted to mate them with two female goats they had received from in-laws so that they could grow their own goat family for food. After the goats got to their new home, it was discovered that they were neutered (so no use at all in fathering) and they were promptly returned to us. These overgrown 4-H projects that stayed on after the prior owner's kids had grown up and moved on were too old and tough to eat, besides we promised the prior owner we wouldn't give them to anyone who was planning to eat them, so it was back to the "re-homing" drawing board. Eventually, a kind soul down the road who rescues animals of all sorts agreed to take them on.
A few other items not to love: some very interesting, and definitely not-to-code wiring that the non-electrician prior owner had run to all of the ancillary buildings on the property, about 30 dead oak trees and a neighbor who was vehemently opposed to burning of all kinds. After checking with the forestry department at Texas A&M University, we determined that the best way to deal with the dead trees was to cut them down and burn them as quickly as possible thereafter to prevent the spread of oak wilt. We obtained a burn permit from the fire department, took down the dead trees and started burning-until our neighbor called the fire department-each and every time we tried to burn the dead trees. Here they come again:
Last but not least of the things not to love, there were some rather extreme "chicken snakes" that were attracted to the chicken coop. We didn't love them at all.
So, here are some before and after pictures of the Little Red Chicken Farm for your enjoyment. While we swell up with pride every time people look at one of our projects and say "NO WAY THAT'S THE SAME HOUSE!", we loved the "old German farmhouse" character and feel of this home and really wanted to preserve it.
Front of The Little Red Chicken Ranch Before
And After
Rear of Home Before
And after. We removed overgrown plants, added french doors, painted the metal roof, added porches, decking and wrought iron railings, added a fire pit, painted all ancillary buildings to match, built coverings for HVAC and pool equipment, planted grass and created paths between the main house and ancillary buildings:
The original barn with the property was very sizable, but the roof structure had suffered severe wood rot and was no longer stable. In fact, a large section of the roof had caved in.
This is the barn after we replaced the roof structure and roof, replaced missing doors and windows and gave it a red paint job to match the roof and trim on other structures on the property. And of course it had to have white trim "X's" on the doors.
Before we move to the inside of the house, here are some more pictures of the back yard before and after renovation:
The key to turning the back yard into a resort-like setting was ridding the property of dead trees and shrubs, collecting rocks that were strewn through the property and to creating pathways between the several buildings on the property, pulling weeds, weeds and more weeds, adding some new flowers and shrubs, planting grass, repairing fencing and, very importantly, giving a fresh paint job and plenty of lighting to all buildings so that the property felt like a planned undertaking rather than a several run down buildings sprinkled over the two acres.
Pool cabana before and after:
Home office before and after. In addition to paint, we rebuilt the porch (due to wood rot) and added wrought iron railing, changed the roof to match the house, and added underpinning around the whole structure:
The well house before and after. Again, there was significant wood rot, as well as termite damage. After replacing damaged wood members, we gave it a fresh coat of paint and added a porch light and red metal roofing to match the main house:
Are you ready to see the inside? Here are some before and after pictures of the inside of the house. The kitchen had plenty of character, but the wood work was very damaged from pets and it appeared dingy and dated. The stonework on the fireplace needed repairs and the brick paver floor and grout was dull and dark.
After cleaning, painting the cabinets and walls, refinishing the woodwork, and updating hardware and appliances, adding additional ceiling lights and under-counter lights, it looks up to date, but still retains its old world charm. We also replaced some of the solid cabinet doors with glass doors. We also removed a cabinet that was too close to the cook top and replaced it with a tile mosaic. Look how days of cleaning brought back the luster to the brick tile floors. Between the cabinets, countertops and floors, I spent days on end on my knees scrubbing and scraping. I went through boxes of razor blades.
Below is the eating area of the kitchen before and after. Is that fireplace awesome or what? It reminded me of kitchen fireplaces I've seen in several old houses in Italy.
Before the renovation, this home had a small bedroom in back that had been used as a family room. It was dark due to having only two small windows that were covered by overgrown shrubs. This room was connected through an exterior door to an unfinished room that had apparently been added onto the house after the original construction. The prior owners had used it as a storage room. As part of the renovation, we took down the wall between these two spaces, leveled up the floors and finished the walls in the storage room in order to create one large family room. To make the room lighter and create direct access to the pool area, we added French doors between the two original windows.
For structural reasons, and due to different ceiling heights in the two rooms, it was necessary to keep part of the wall between the rooms. We added a chair rail throughout to make the space feel coherent.
I'm just getting the hang of this blogging thing, so I was not completely prepared with "before" pictures of the whole house, but here are some after pictures of other rooms in the house. The living room had original ship lap walls that we wouldn't dare have touched other than to fill some holes and paint. It also had wonderful beams and ceilings and another stone fireplace wall. We refinished the baseboards, trim, wood flooring in the entry and wood stairs to the second floor.
The master bedroom was large, with high ceilings. We gave it fresh paint and carpet, changed the rotted door and expanded a small outdoor deck and added railings to make a nice outdoor sitting area off the bedroom. We wanted to retain the "country" feel of the bedroom and give a small nod to the red theme running throughout the house.
This was a very fun and rewarding renovation project. Thanks to our kind and helpful neighbor, the house sold before we even had even gotten it into the Multiple Listing Service. A lasting benefit of this project is that the prior owner had a small business selling eggs out of a refrigerator she kept on the front porch. Our daughter continued to sell the eggs and when we sold the house, we took about 15 chickens with us to start our own flock. We're up to over 40 chickens now and our daughter regularly buys her own toys with proceeds from her egg sales!
Stay tuned for more awesome renovation projects from Sandollar Remodeling and Team Jerri and Virgil.






































No comments:
Post a Comment